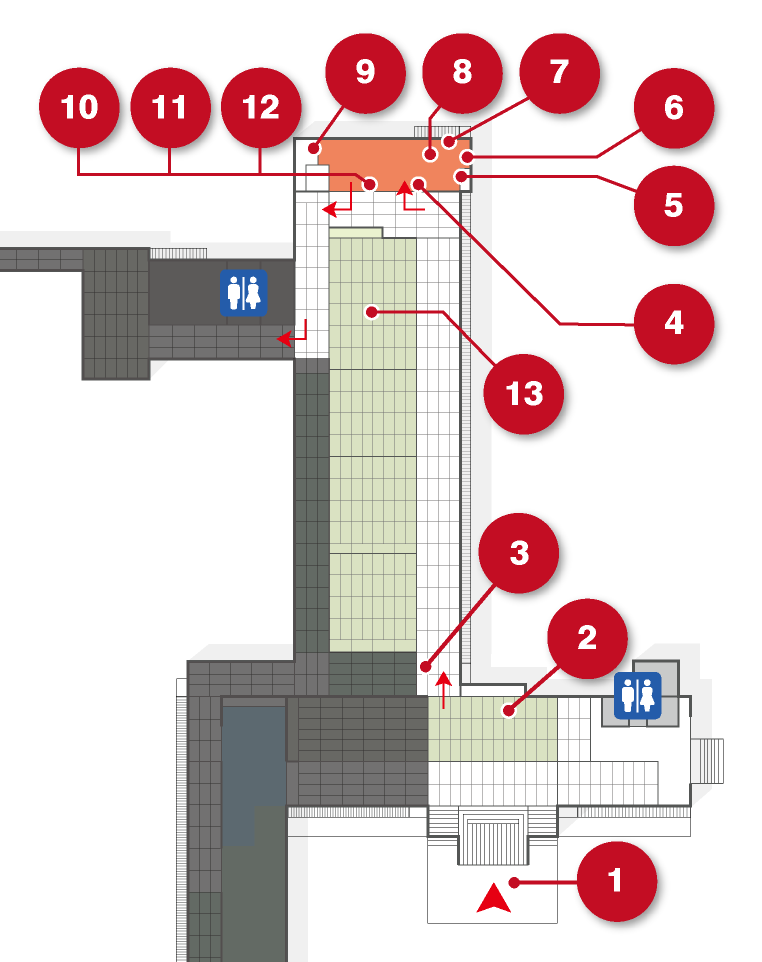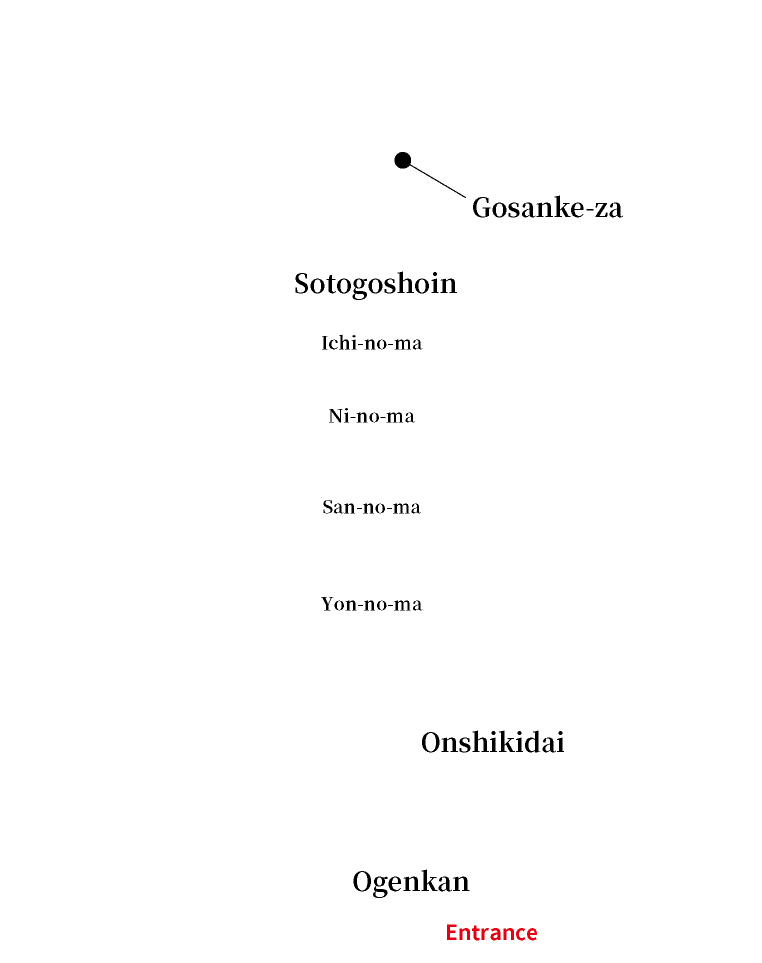

- 1 Overview of the museum
- 2 Onshikidai (ceremonial hall)
- 3 The corridor
- 4 Gosanke-za (the room of the three families)
- 5 Saga Castle in the early Edo Period
- 6 Saga Castle during mid Edo Period
- 7 Architectural plan for the construction of the main palace
- 8 Restoration model of Saga Castle main palace
- 9 Preservation of the ruins
- 10 Structural model of the building
- 11 Roof truss
- 12 Wall
